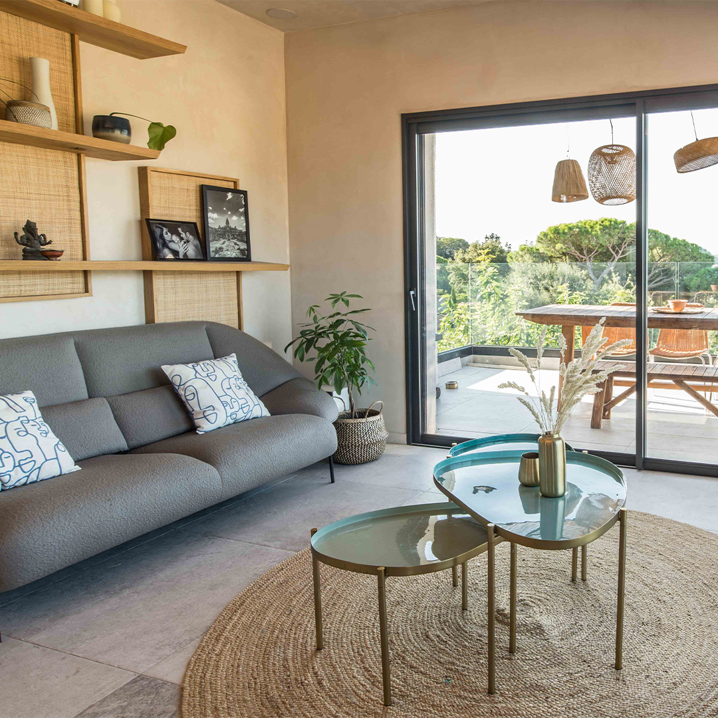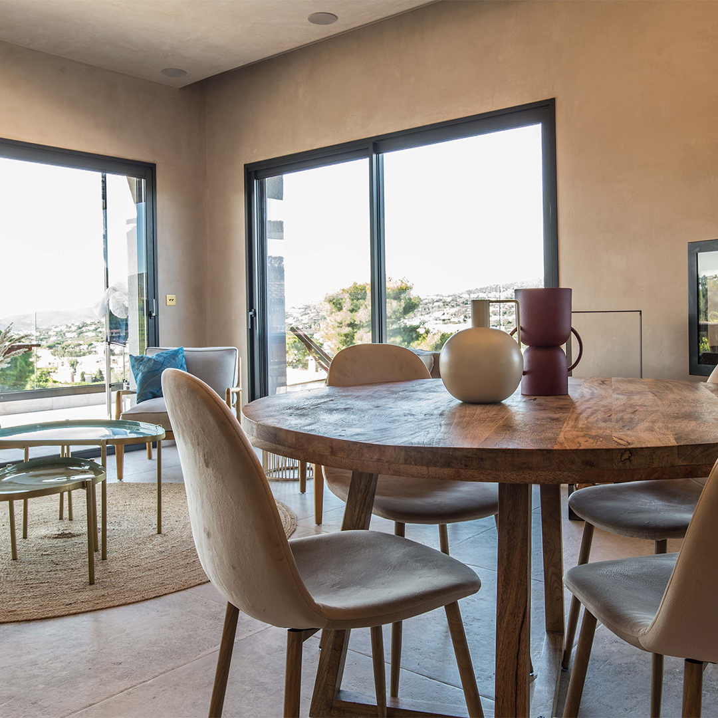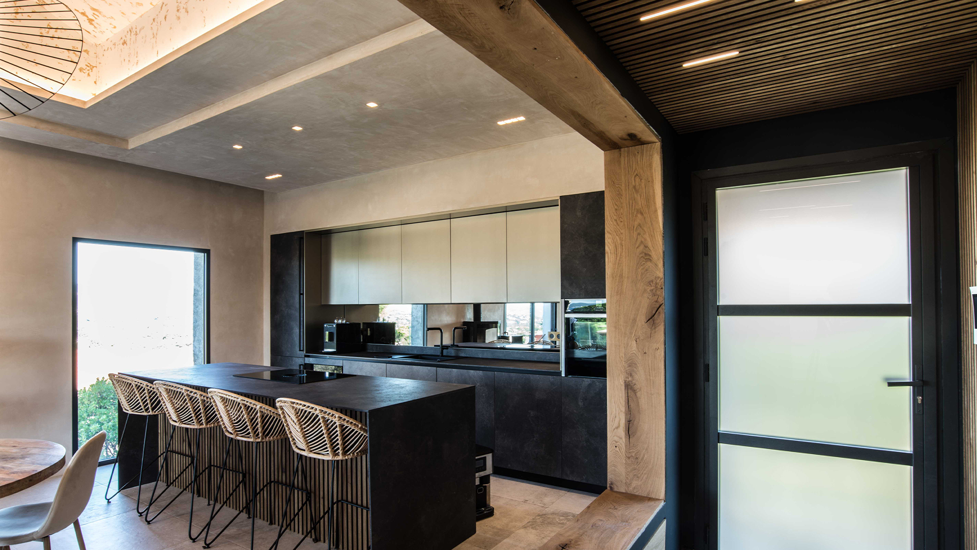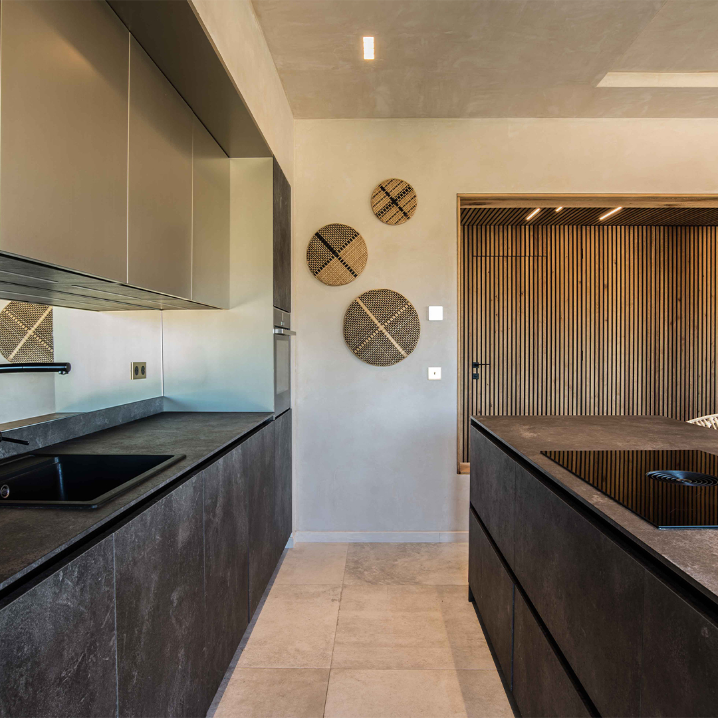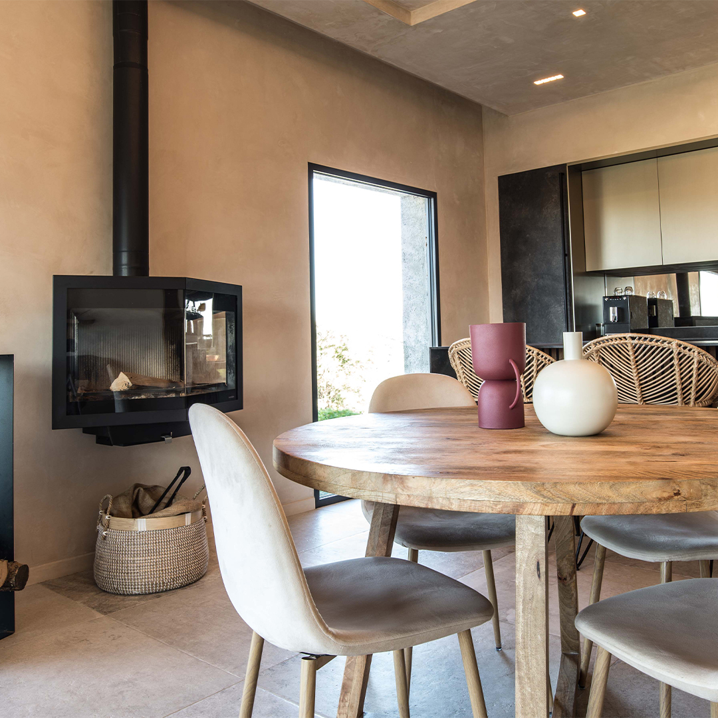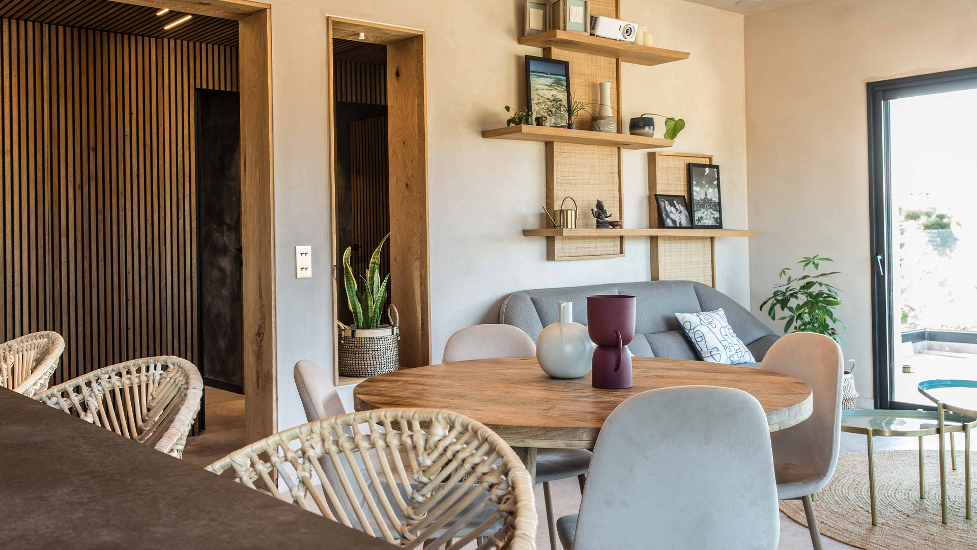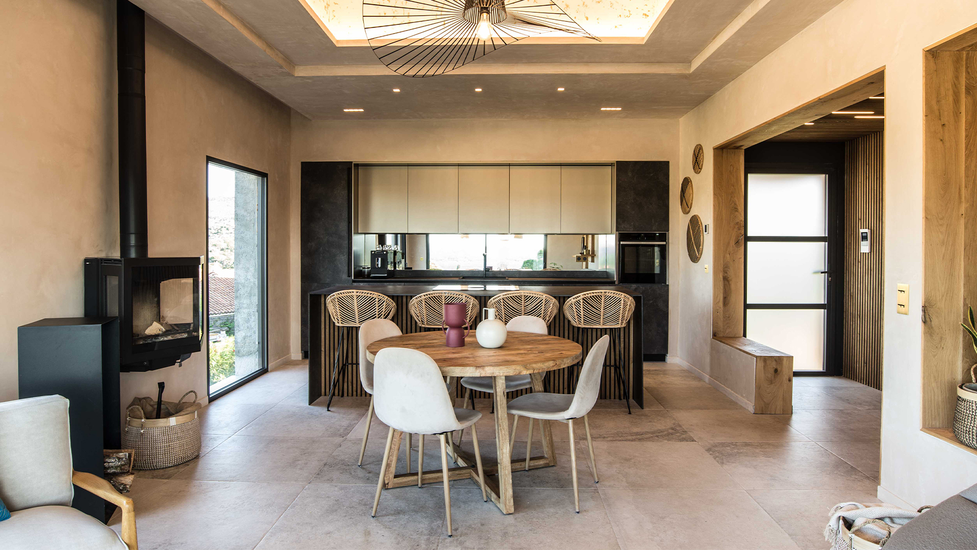
Morphose Architecture
This project is located in the beautiful district of Sémaphore in Sainte-Maxime.
The renovation of this 1960s house was designed in two sections. The top is for the owners, and heavy work has been done: with the complete removal of the floor, siding and exterior joinery. The external openings were enlarged but also numerous shoring were made with the installation of metal beams of over 5mt. The old veranda was removed to make way for a suspended terrace with invisible gutters and self-supporting glass railings. Finally, the finishes were made with a selection of high-end materials such as solid brushed brass switches, built-in mixers, solid oak carpentry, rectified porcelain stoneware, decorative coatings in gold leaf, hot plaster wood and stucco, as well as waxed concrete applied to the walls and ceiling of the bathrooms, and of course 9010novantadieci LED light.
