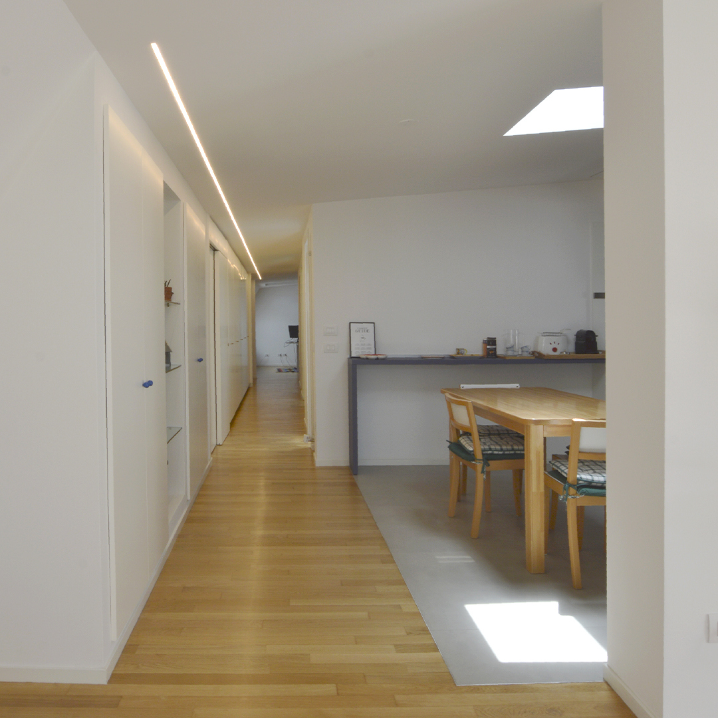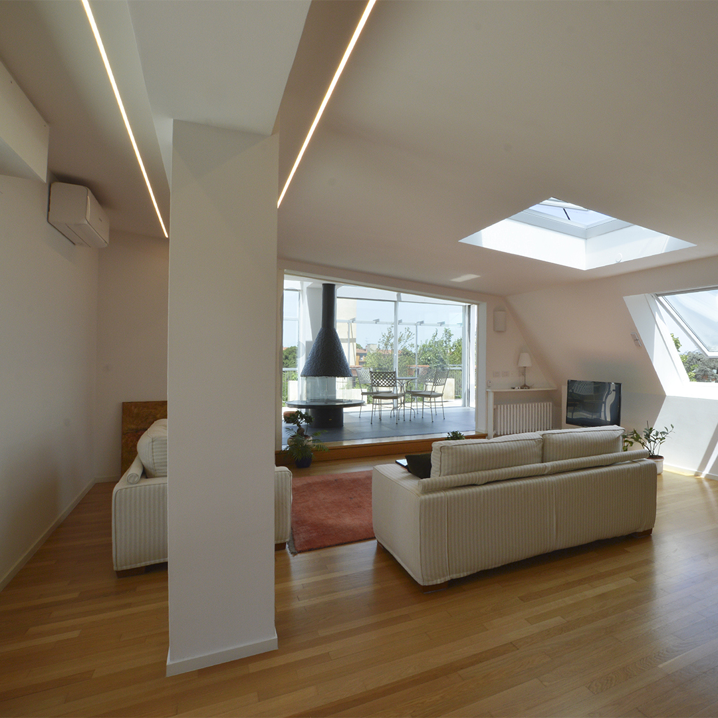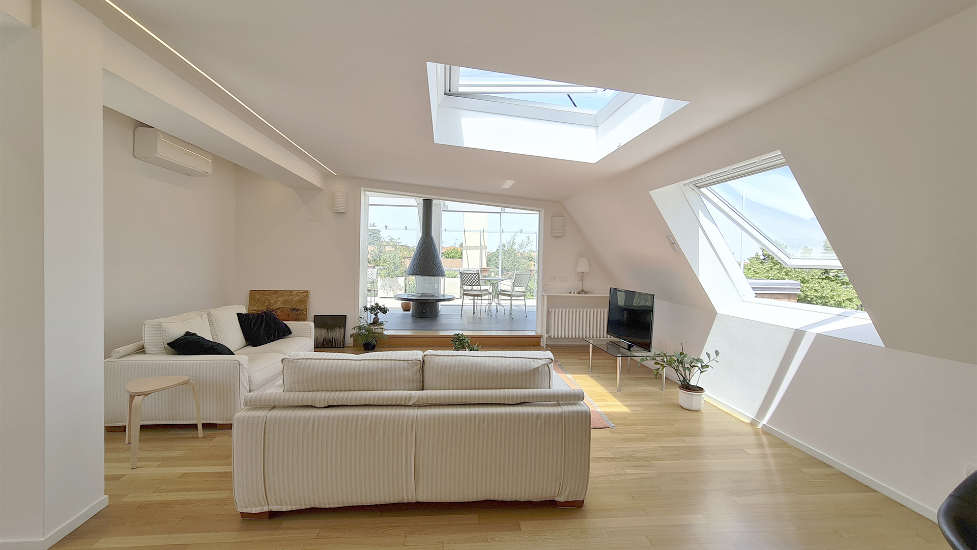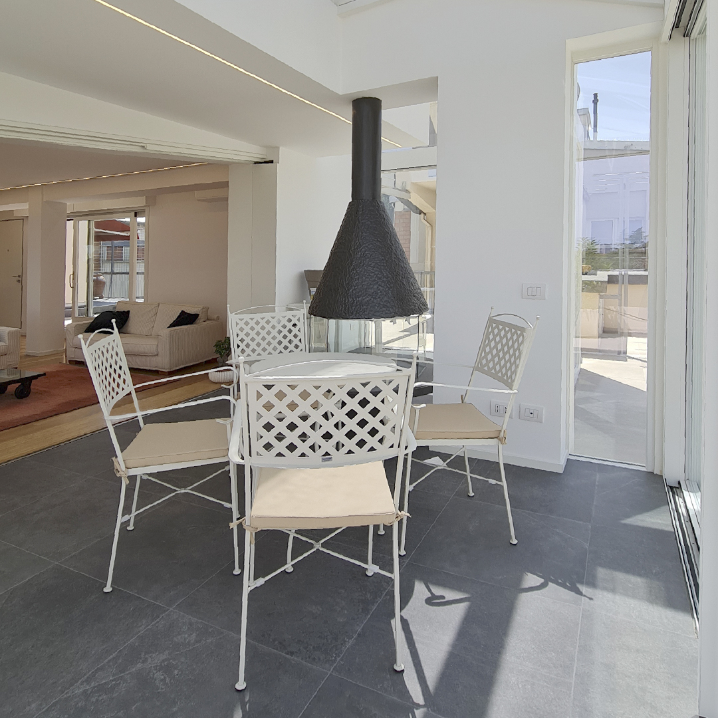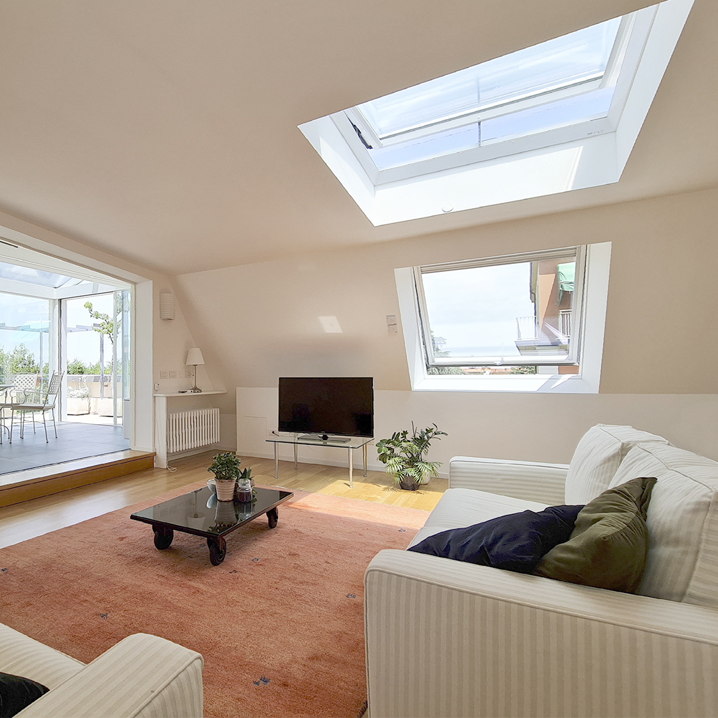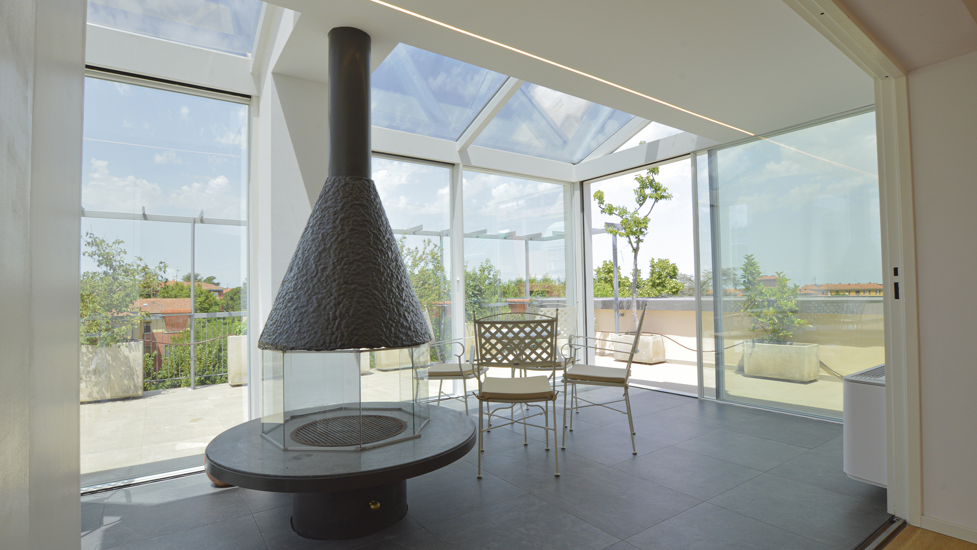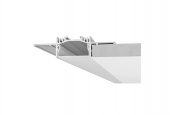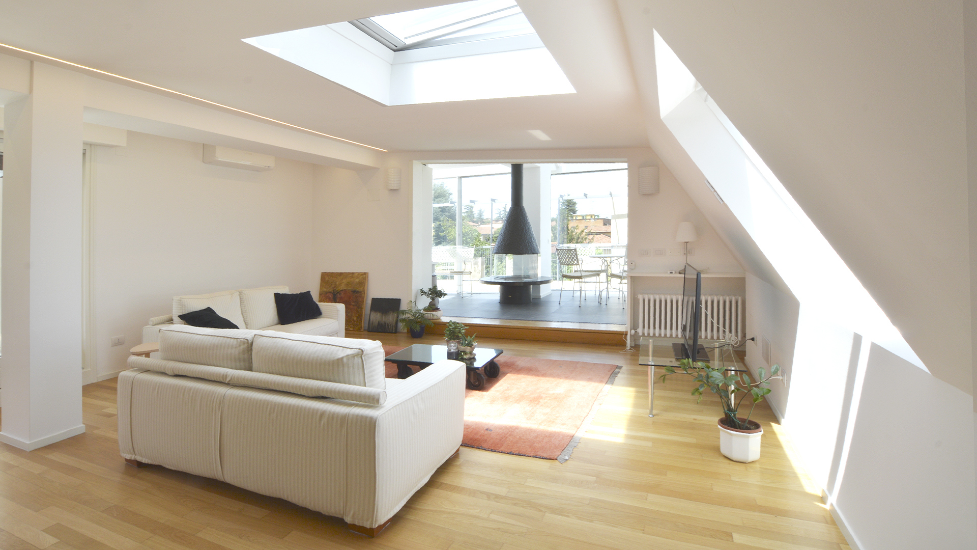
Biondi Architetti
A project made of natural light
Intended to renovate a splendid penthouse located in the foothills area of Bologna. Here we see how the living area opens outwards, by a series of Velux placed on the roof, and extends horizontally across the veranda. The lighting project continues in the kitchen, where those that were walls delimiting the space become glass bodies, capable of creating a relationship between the two rooms and then continues in the corridor leading to the sleeping area with the installation of further Velux, almost intent on underline the directionality of the paths. The design is renewed, it becomes modern and elegant thanks also to the 9010novantadieci Profiles, continuous solutions that emphasize the lines of the project. The design also involves the exterior, which is covered with a wooden flooring, repeated with continuity in the seats of the pergola and in the vases, enriched with plants and vegetal elements.
