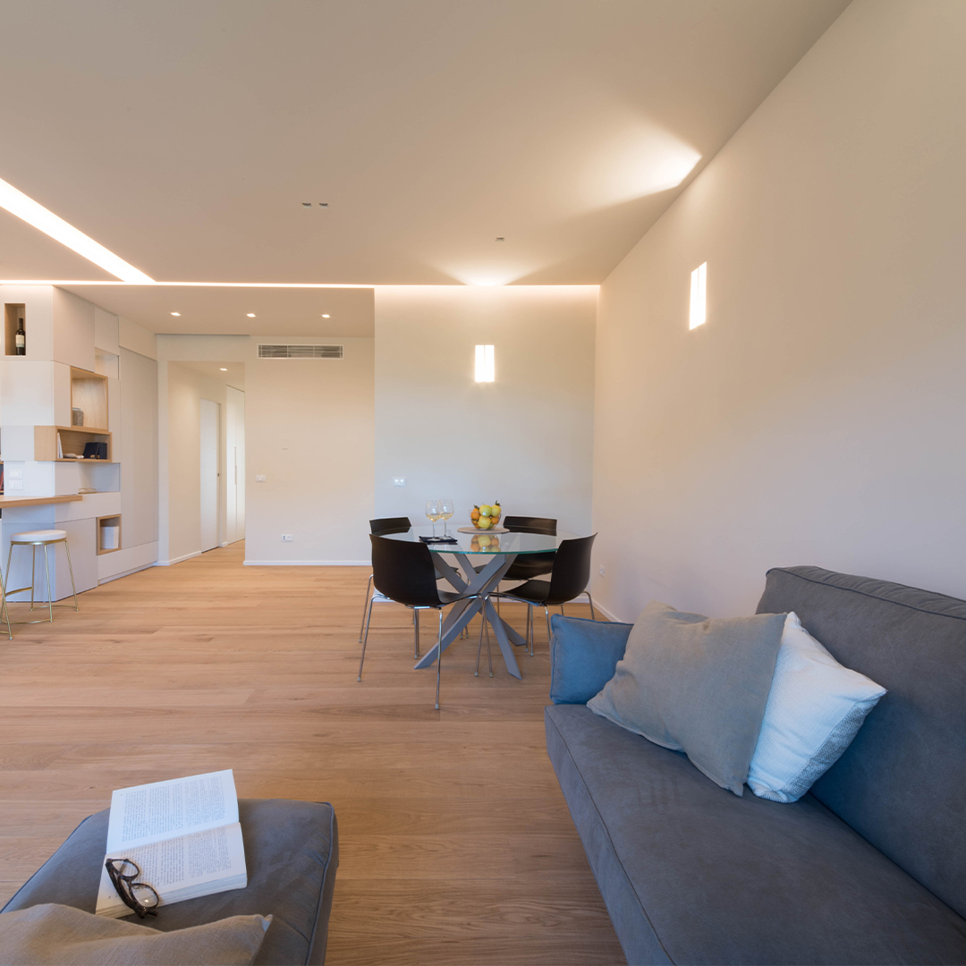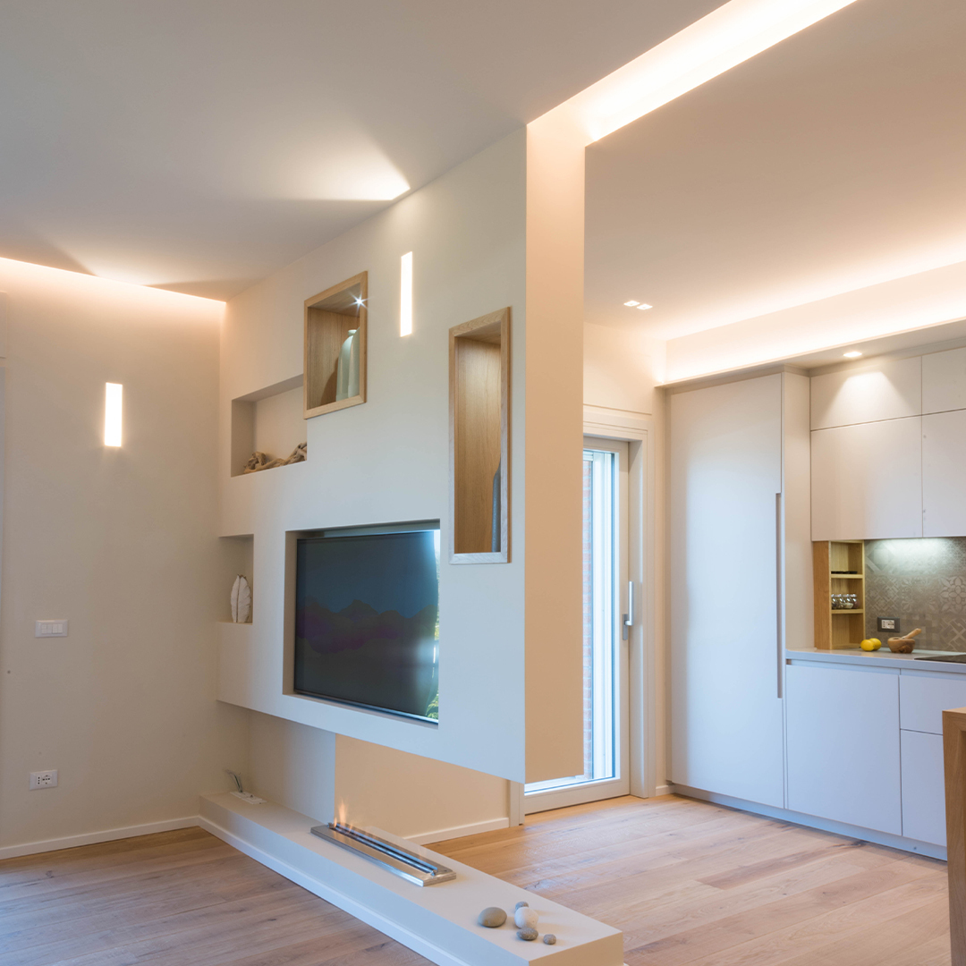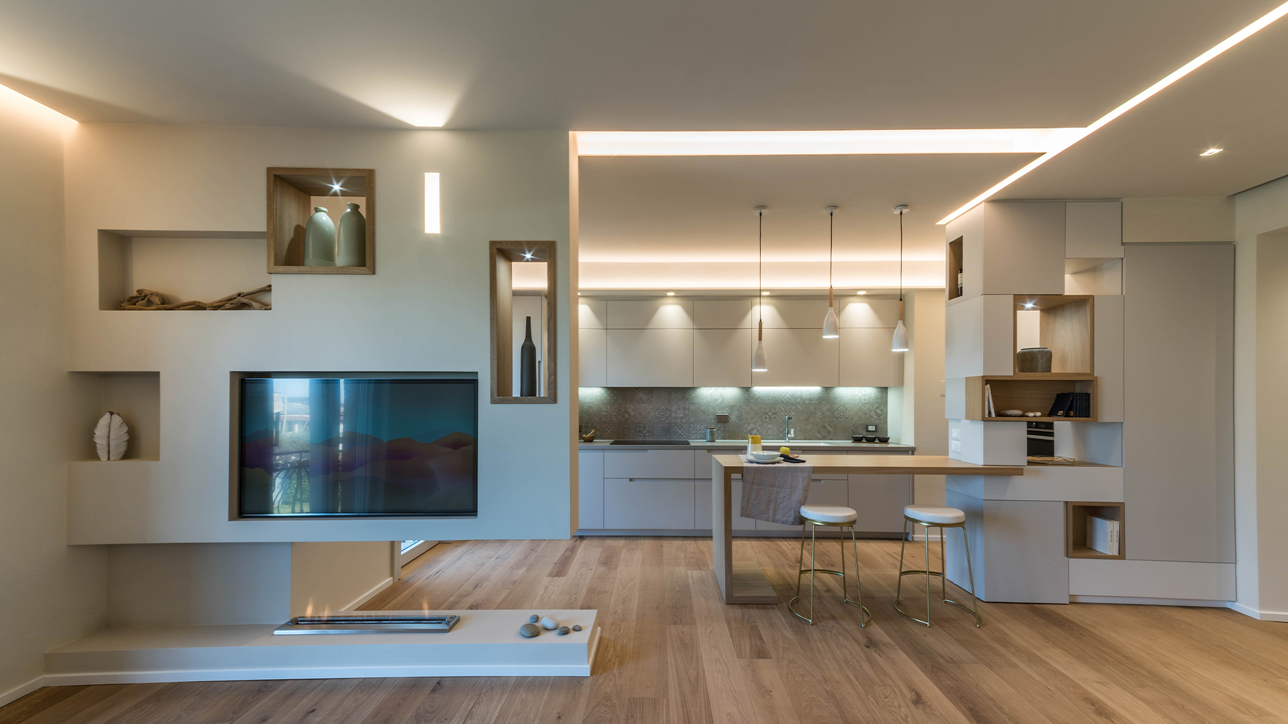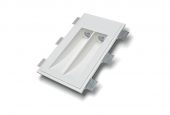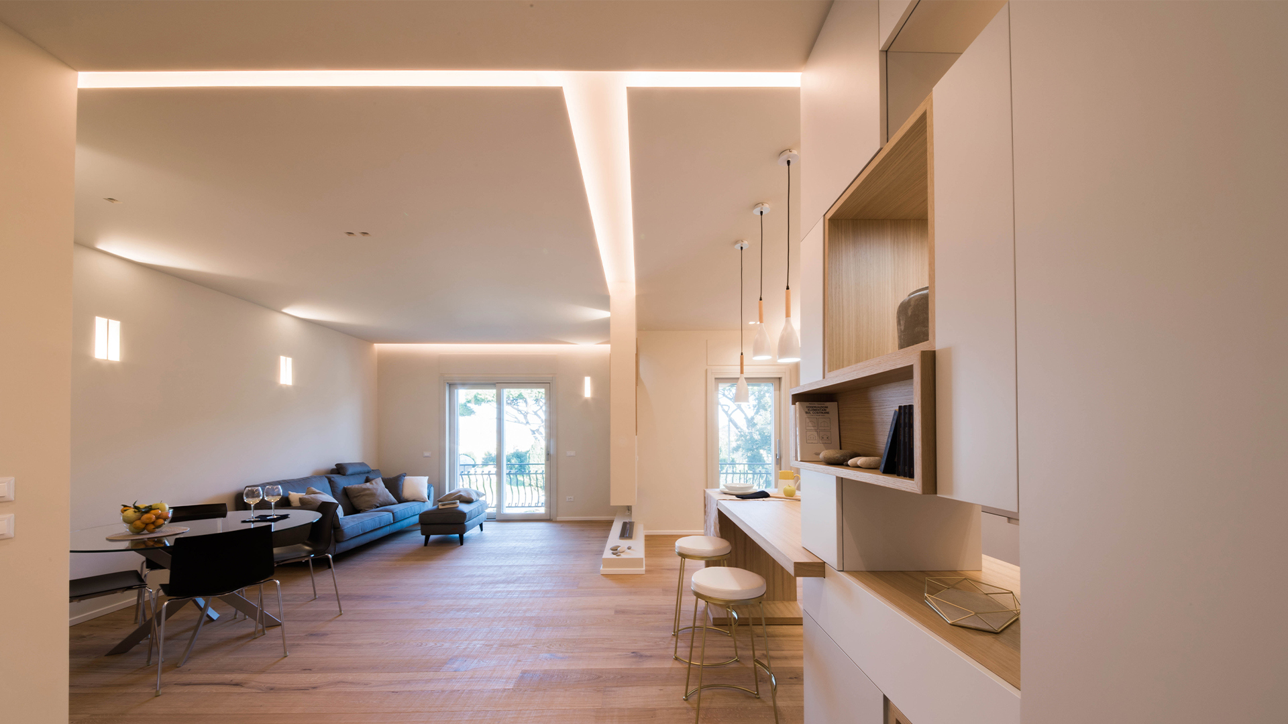
Studio Acrivoulis
Harmonious and welcoming environments
The apartment of about 100 square meters, arranged according to the north / south direction, needed a general rethinking that would allow to make the most of the available square footage, to get a bright and spacious living area, two elegant and functional bathrooms, three bedrooms, a storage room and a laundry room. The project thought in every detail, succeded in its intent thanks to a careful study of the volumes and partitions and the reduction of the crossing spaces. The careful design of the direct and diffuse lighting thanks to the 9010novantadieci products allowed the creations of new spaces where all moments of the everyday life are declined in harmonious and welcoming environments. The particular hand-planned floor, laid on a heated screed, gives elegance and warmth to the house, enhancing its habitability. The island designed so that to continue the natural colour of the parquet floor, in a top that also acts as a table for moments of conviviality, extends by fitting in a multifunction piece of forniture that houses compartments for objects both on the kitchen side and on the entrance side and a functional closet. A wall suspended above the fireplace houses the television and the furnishing niches that pierce the wall thickness, letting natural light circulate so as to transform the living room into a fluid and multifunctional space.
