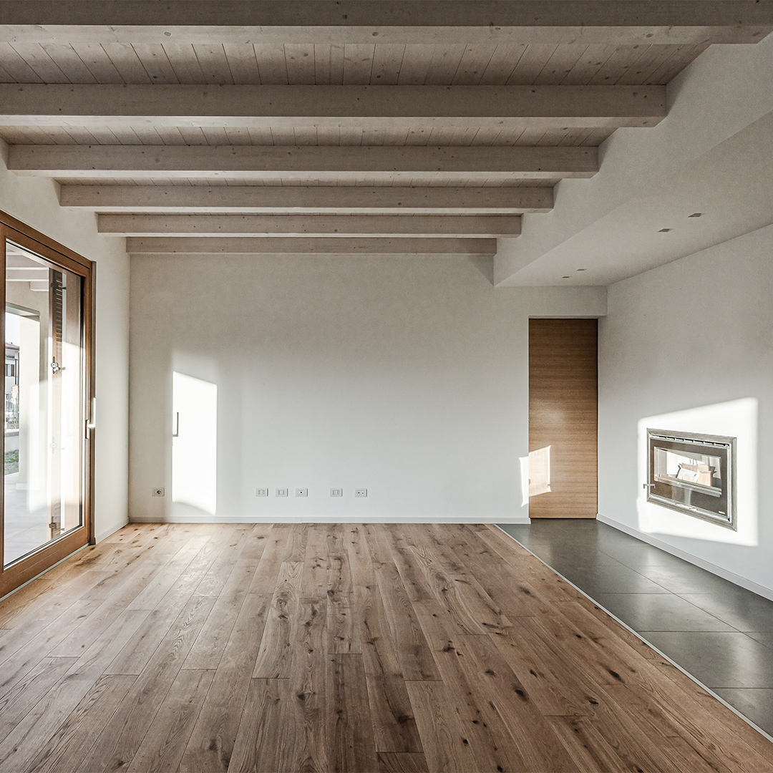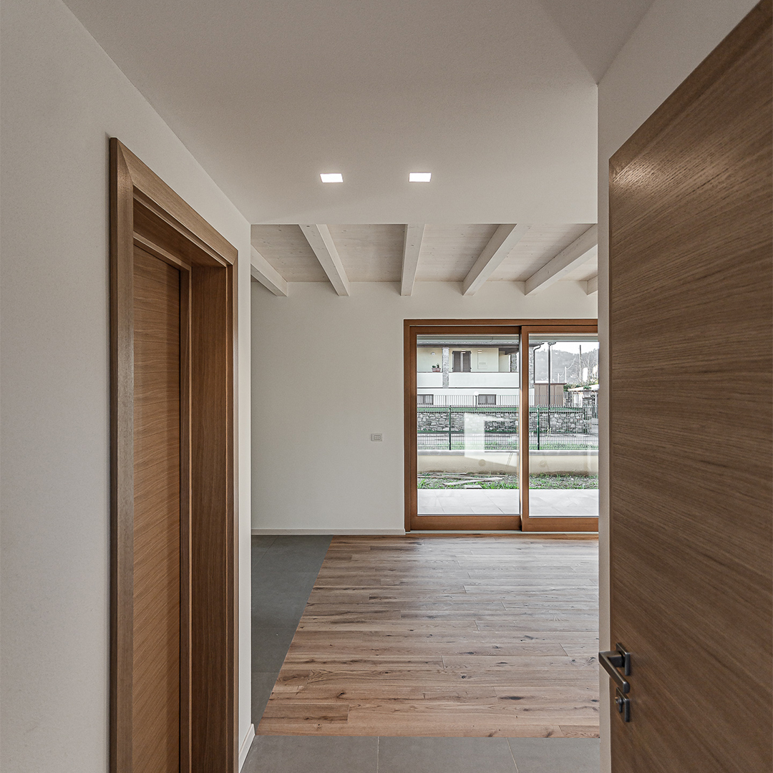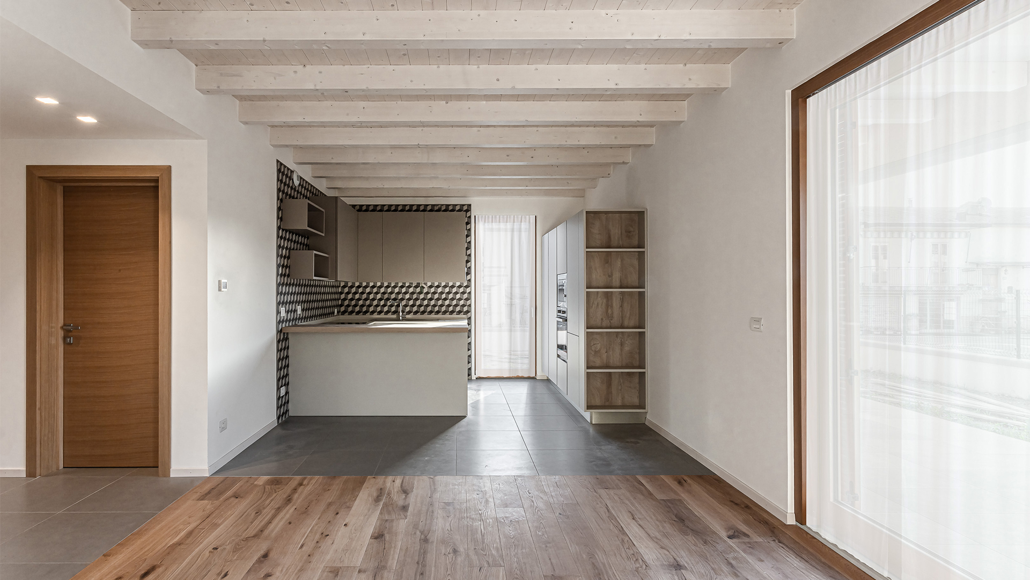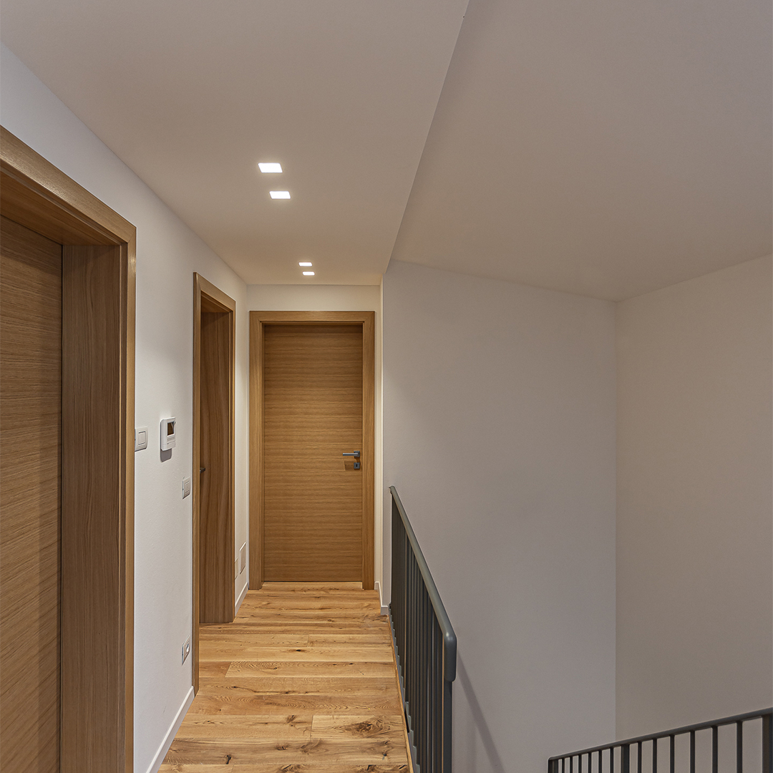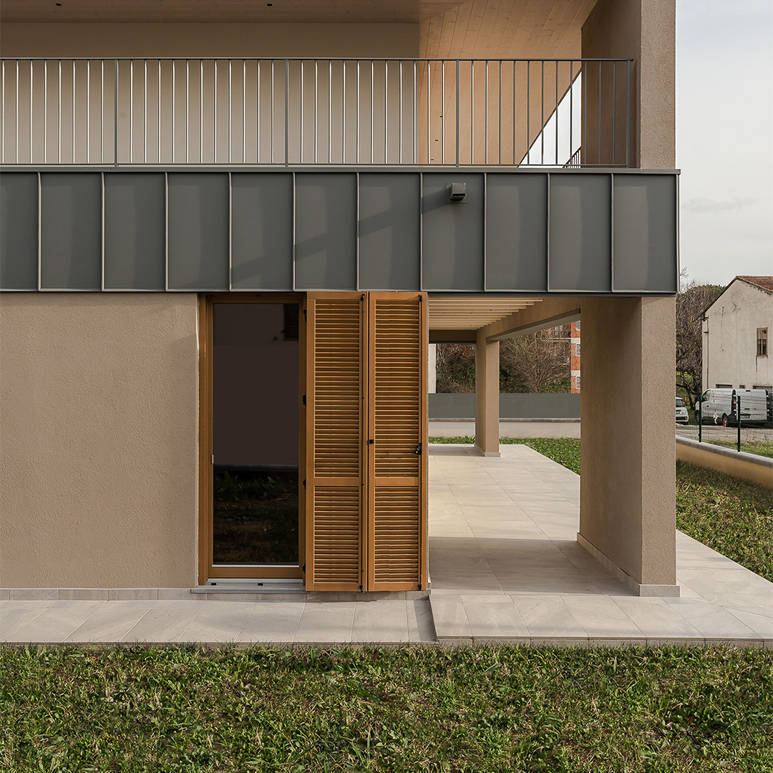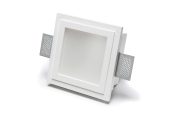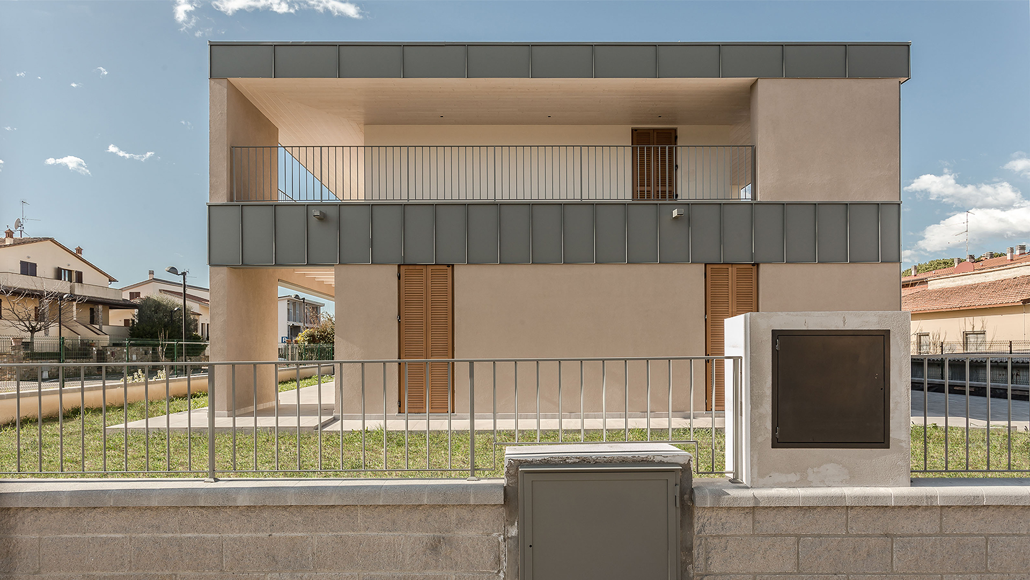
Officina Abitare
A house of wood and cork
Is it possible to build an environmentally friendly, healthy and energy-performing house in a short period of time? Affirmative answer. Casa Quadrata is an NZEB (Near Zero Energy Building) designed for a family with son who dreamed of living in a house built of wood, insulated with natural materials, with near-zero consumption, and with emission-free interior finishes. To do this, we started with the bioclimatic design of the house, orienting it properly and equipping it with loggias to manage the entry of sunlight and create filter spaces between the interior and exterior.
We then designed a house with a glulam load-bearing structure, insulated with high-performance and breathable wood fiber and cork panels, and equipped with an insulated and ventilated roof to avoid overheating in summer. Due to minimal requirements, the building was equipped with a heat pump system with controlled mechanical ventilation connected to 4 kW of photovoltaic panels that produce most of the energy needed to run the house.
Thanks to the push prefabrication proposed by the contractor, the house was finally built in only 8 months.
