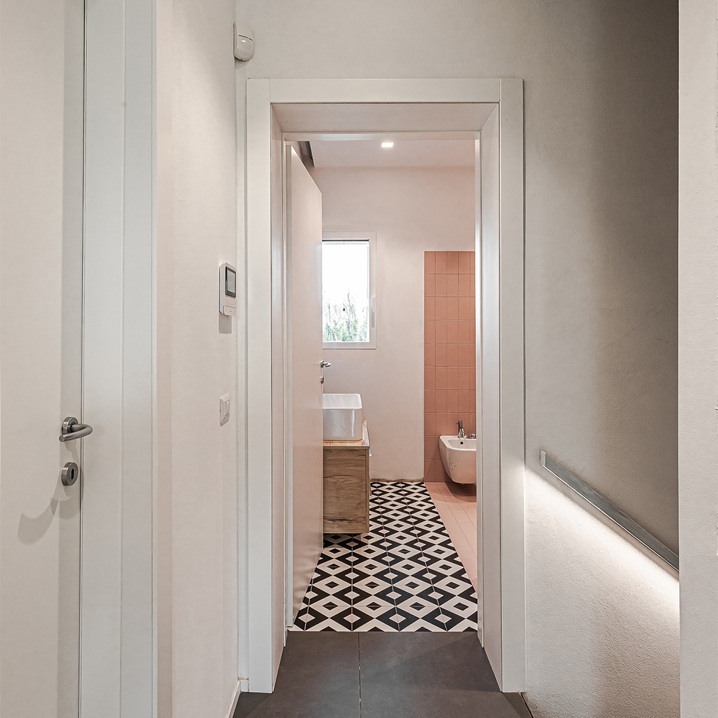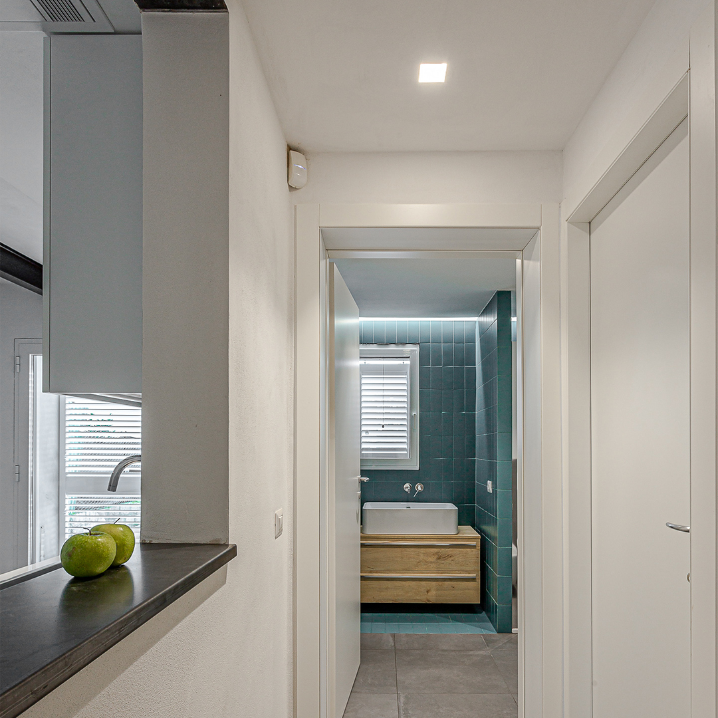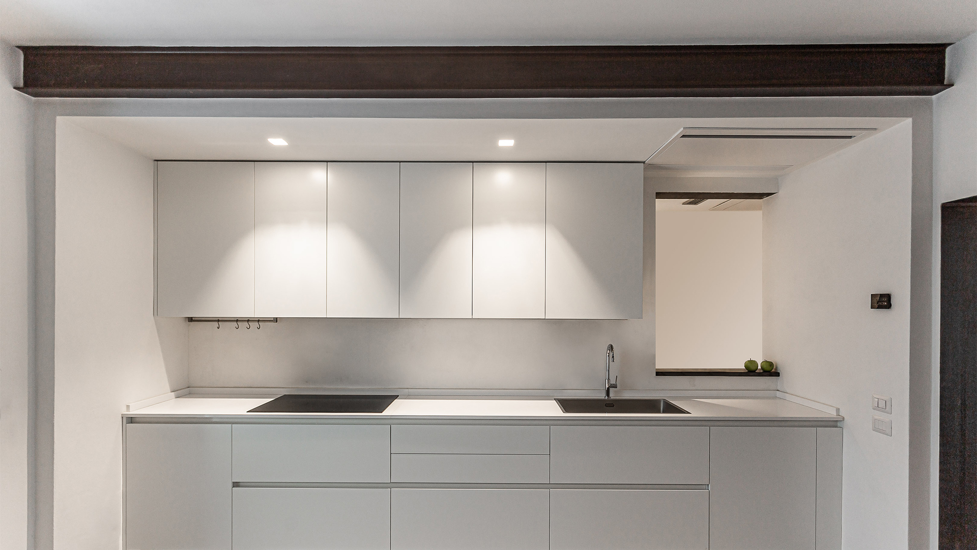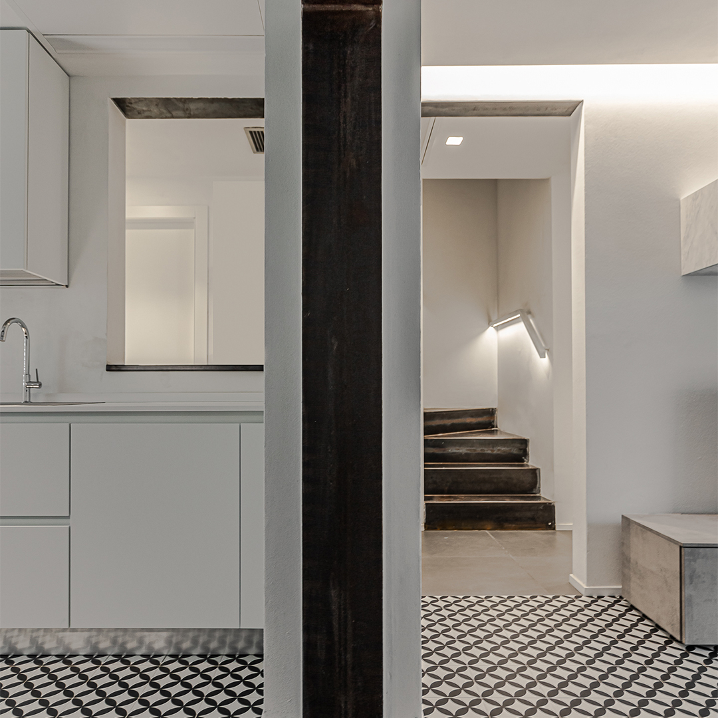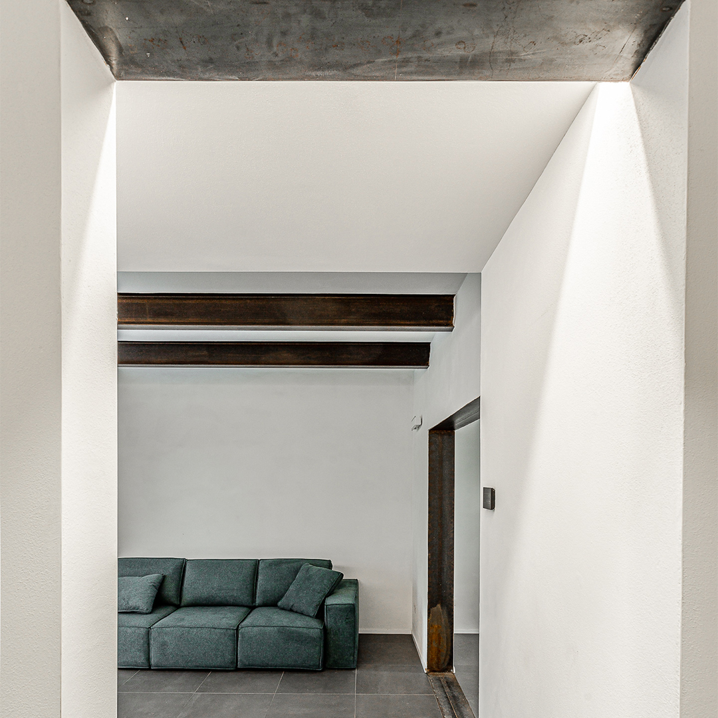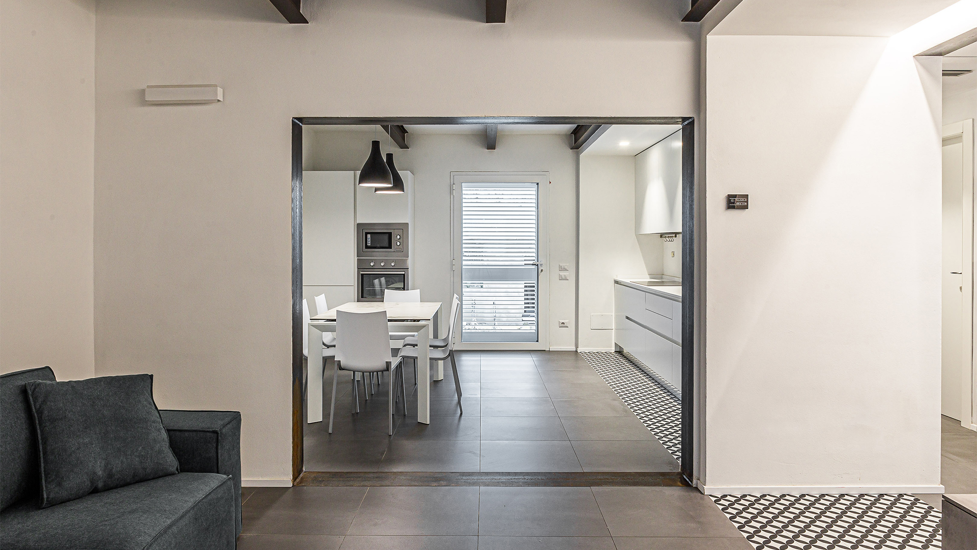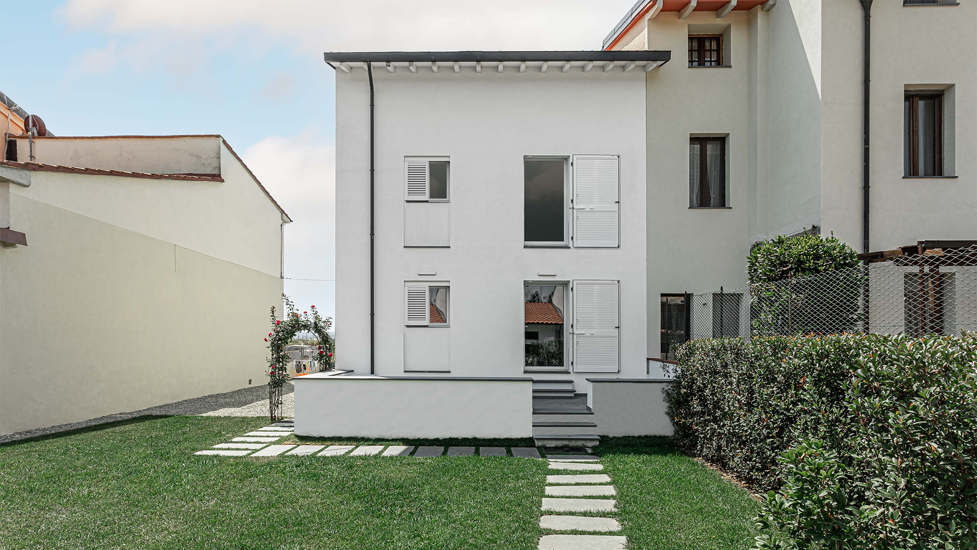
Officina Abitare
A machine for living
A family from Prato asked us to renovate and energetically upgrade their terratetto to revolutionize space, design, outdoor spaces, and energy performance: the result is Casa Bianca, a bright and energy-efficient living machine. We primarily revised the internal distribution, redesigning the positioning of the living area rooms on the ground floor and the sleeping area on the first floor according to orientation, natural light, and the nature of the outdoor spaces they overlook.
We then modified the building's elevations to open new connections with the gardens and encourage the entry of light, free solar input in terms of heat, and the relationship with the beautiful surrounding landscape. Finally, we insulated the entire envelope, also providing for the complete reconstruction of the roof, to lower the energy requirements; this allowed us to replace the previous system with a new heat pump for summer air conditioning, winter air conditioning and production of acs, which, connected to photovoltaic panels placed on the roof, made the new house almost autonomous in energy terms.
Translated with DeepL.com (free version)
